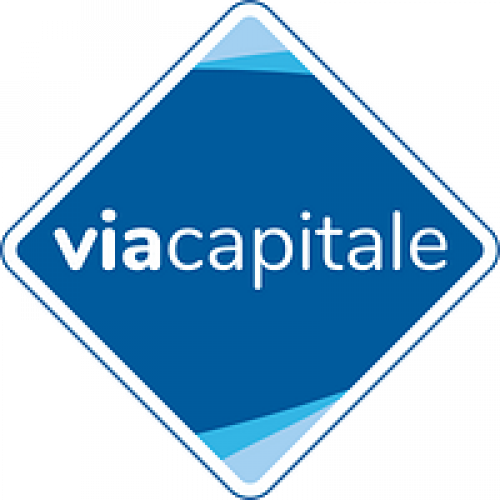Description
This luxury property, built in 2021 with high-quality materials, is located in the heart of Rosemère, just a few steps from the train station. Its ideal location allows you to be in immediate proximity to the shops and restaurants on chemin de la Grande-Côte. Every detail has been carefully thought out to create an environment that is both refined, bright, and welcoming. A must-see to appreciate the space and the quality of the finishings.
We are delighted to welcome you to 191 rue Forget! This magnificent residence, built in 2021, perfectly embodies the blend of modernity, brightness, and conviviality. Thanks to its generous windows and high ceilings, you will enjoy spacious living spaces where a peaceful and serene atmosphere prevails.
Take advantage of the location that grants you easy access to Rosemère train station and the ideal southwest orientation, providing abundant sunlight in the fully landscaped backyard to enjoy the heated saltwater in-ground pool with a heat pump.
A prestigious property where no detail has been overlooked: glycol heated floors throughout the main living space, basement, and master bathroom, premium white oak engineered floors on the second level, a central heat pump, completely landscaped front and backyard that complements the fiberglass heated saltwater pool, and the exterior of the house finished with high end genuine treated red cedar, guaranteed maintenance-free for 25 years.
boasting 10½-foot ceilings leading to a completely open and windowed living area with direct access through double patio doors that fully open to the backyard. The cathedral ceiling living room surrounded by windows and custom-made window treatments features a beautiful inviting gas fireplace. A glass-enclosed room adjacent to the entrance easily serves as a spacious office space for professionals. The custom-designed kitchen includes high-end appliances such as a built-in refrigerator, induction cooktop, a huge central island and a walk-in butler's pantry for even more storage space. A powder room and access to the double garage with storage complete the main floor.
The second floor features 9-foot ceilings, a large master bedroom with a magazine-worthy designed bathroom. The walk-in closet is equipped with custom built-in storage. Two other spacious bedrooms, a second large bathroom with a separate shower and a spacious laundry room complete the second floor of the house.
The heated floor basement offers even more space to create a family room, cinema, or game room. It includes a fourth bedroom, bathroom with shower, and an additional storage room.

Property Details
Additional Resources
This listing on LuxuryRealEstate.com
Two or more storey for sale in Rosemère, 191 Rue Forget

















































